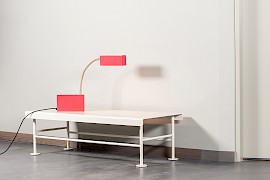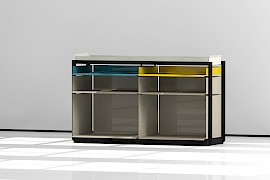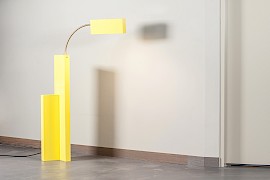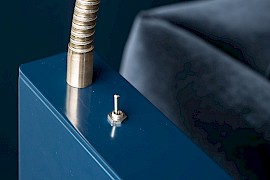'HYAZINTH LLP'. Office for law firm
Interior Design, Furniture Design & Art Direction
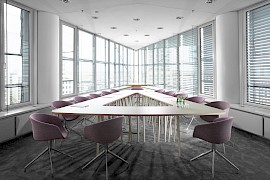
MICHAEL SANS PRODUCT DESIGN has designed and art directed the office space for the Berlin-based law-firm HYAZINTH LLP. Founded in 2017 the lawyers asked us to design their new head-quarter in Berlin. This two-story, 17.300 sq ft office-space of HYAZINTH LLP is located at Potsdamer Platz, right in the center of Berlin, in the spectacular 'Atrium-Tower' by Italian architect Renzo Piano. We were commissioned to develop most of the furniture and the lighting for the office as well.
The office occupies two full levels of the building. The general layout of each level is mimicking the shape of the architecture, which leads to a triangular floor plan (almost reminding of a slice of cake) with two colliding hall-ways on each floor, that meet in an open hall-space just before you enter the sharp-shaped, fully glazed room at the tip of the building. These two rooms, one on each level, house the large conference room (level 10) and a spacious lounge area (level 9). Offices, secretariats, smaller conference rooms, kitchen and utility rooms are directly accessible from the hall-ways.
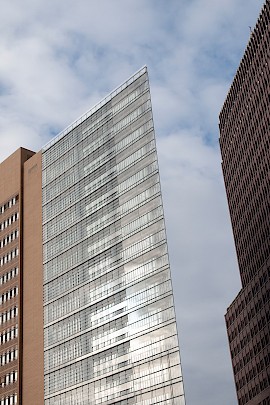
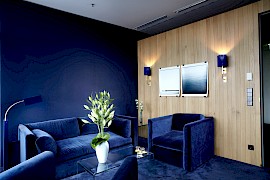
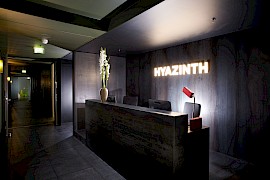
The briefing asked for a spacial design that would provide the law-firm with up to 35 work-spaces. The partners and most of the lawyers each having their own spacious room, only few sharing a space. In addition there is two secretariats (each on one floor) and a reception on the upper floor with an attached waiting room for the clients. Conferences can be held in three different rooms: A large one providing 15 places, a smaller one for up to 8 people, and a third small conference room for only up to 4 people.
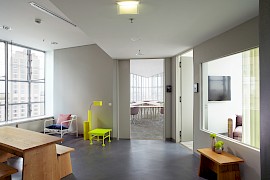
With the goal of creating a very special and rather 'law-firm-unlike'-environment we managed to reflect and underline both the young lawyers' fearless, innovative and powerful practice philosophy as well as the charismatic and vivid character of Berlin as the home-base for their business.
The general concept for the design of both space and furniture is very much based on the core values of HYAZINTH LLP, being very modern and innovative in the way they are doing their business. Keywords for the design direction such as ‚contrast’, ‚boldness’, ‚unexpected’, but also ‚gemütlich’, ‘long-lasting‘, ,playful‘ and ‚non-hipster‘ (we are in Berlin) were decided upon very quickly, giving a main direction for shapes, color and materials.
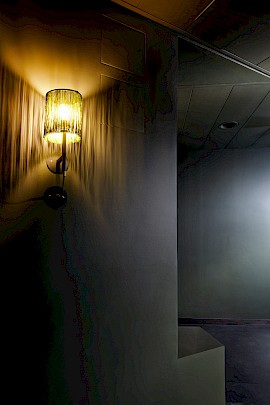
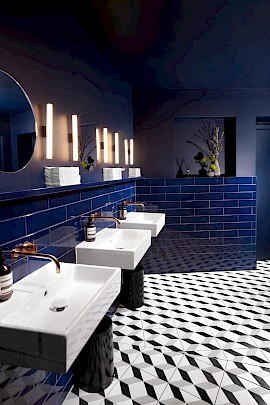
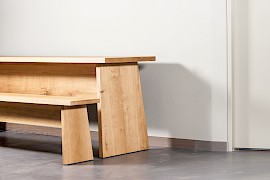
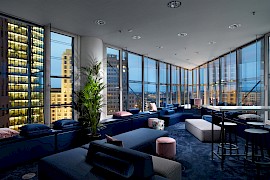
The client asked for a casual lounge room to be designed, usually to be used for internal gatherings, even parties, but also providing the opportunity for meetings and client presentations. Each floor has a small kitchen (plus storage room), utility rooms and, of course, bathrooms for employees and guests and clients.
Wether all the private offices and the conference rooms opt for a very light and friendly - sometimes even colorful - atmosphere, the reception area, the hallways and the waiting room are rather dark and - at least at first glance - slightly unwelcoming. Contrast is not only to be seen in dark vs. light/colorful, but also in the choice of materials:
Rough, untreated black-steel is used for the reception area, where floor, walls and the desk are executed in only that material. Hallways feature dimm lighting and raw floors. In contrast to that warm, solid woods, soft linoleum, partly even fluffy carpets and velvet is used in offices, conference rooms and the lounge.
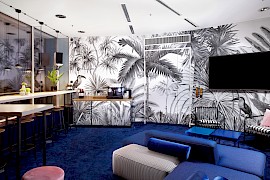
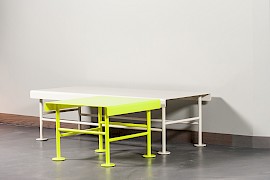
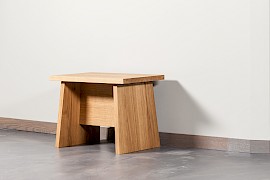
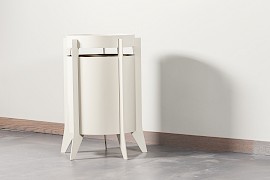
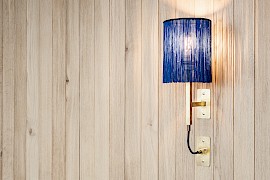
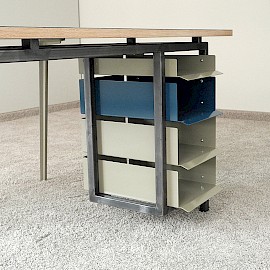
The goal was to use as less off-shelf products as possible for this interior. We therefor were commissioned to develop most of the furniture and the lighting for the office as well. All the furniture and lighting elements were produced by local craftsmen in a small and limited batch production.
Custom furniture being developed for this project:
SANS N°058, work desk lawyers
SANS N°059, sideboard lawyers
SANS N°060, table and benches in solid oak (dining area)
SANS N°061, stool in solid oak (small conference room)
SANS N°062, floor lamp large
SANS N°063, table lamp
SANS N°064, wall lamp in solid brass
SANS N°066, conference table large (15 seats)
SANS N°067, conference table small (8 seats)
SANS N°068, work desk secretary
SANS N°069, work desk apprentice
SANS N°070, name tag hallway
SANS N°071, coat hanger
SANS N°073, side table large and small
SANS N°078, pouf (lounge)
SANS N°079, sofa small (lounge)
SANS N°081, sofa large (lounge)
SANS N°082, standing desk
SANS N°083, cable drum
SANS N°085, sofa lawyers
links:
www.hyazinth.de
www.lauradeschner.com
www.renzopiano.com
